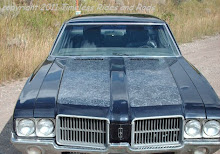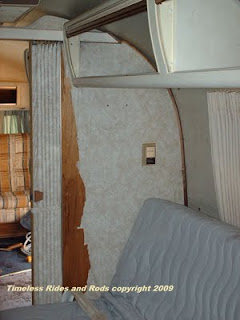

This restoration was a complete interior overhaul! After removing the entire interior, new insulation was placed beneath the new flooring. The owner chose beautiful White Oak hardwood flooring to replace the original floor. To accommodate the owners’ need for year-round living in the trailer, the floor plan was re-designed with insulation being added. Also, an extra heater was installed to accompany the existing original forced air heating unit.
With the new floor plan, the owner requested all hand-made Alder cabinetry that was custom designed to the trailer shape and size.
The sleeping area was enhanced by enlarging the bed platform to hold a full size mattress as well as being raised up so that two rows of beautiful drawers could be installed.
There was completely new plumbing, lighting, custom refrigerator door panel fronts and new Formica countertops installed to beautify the kitchen. All in all, the once aged and very used trailer became a light and airy, warm and winter-safe trailer.






